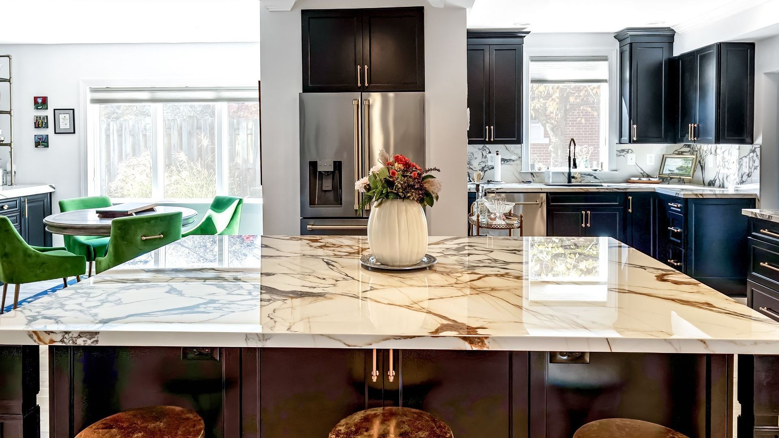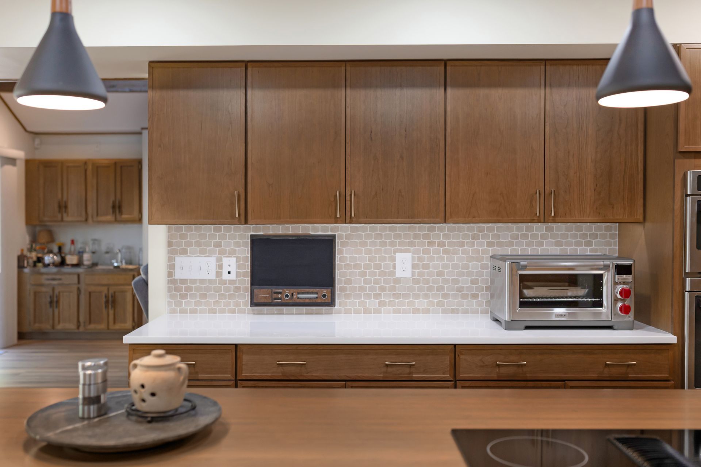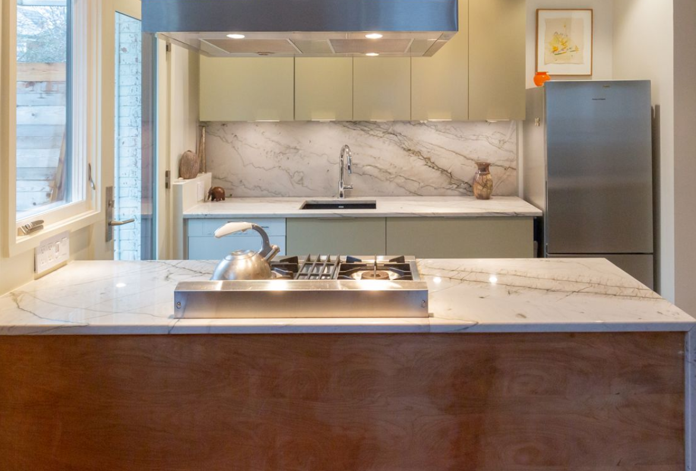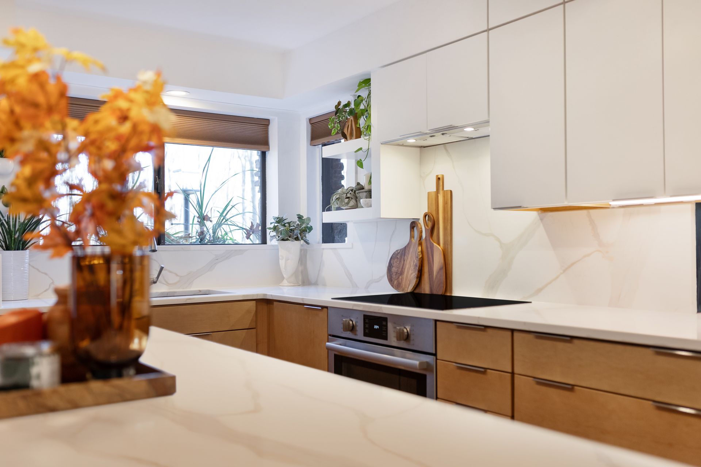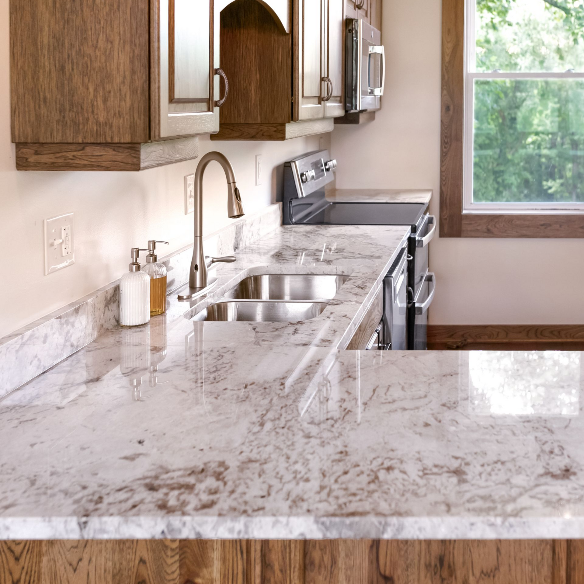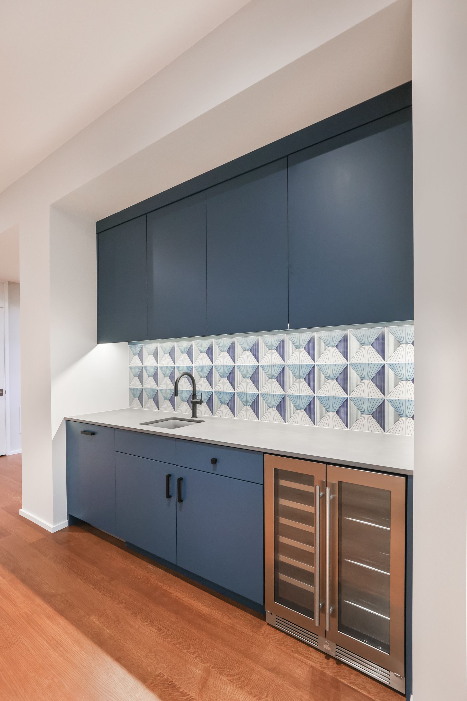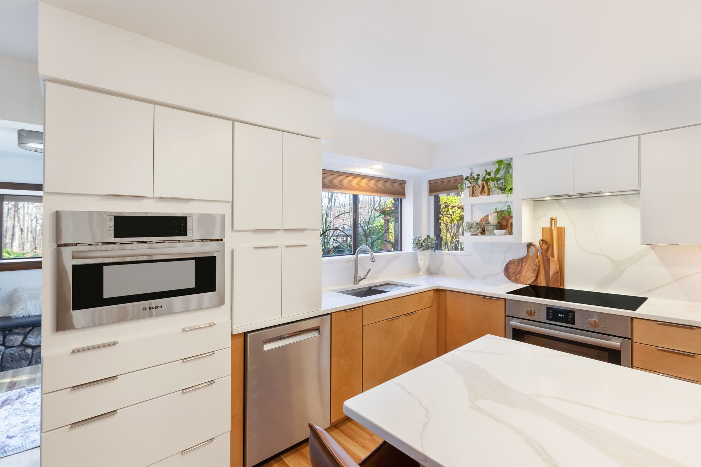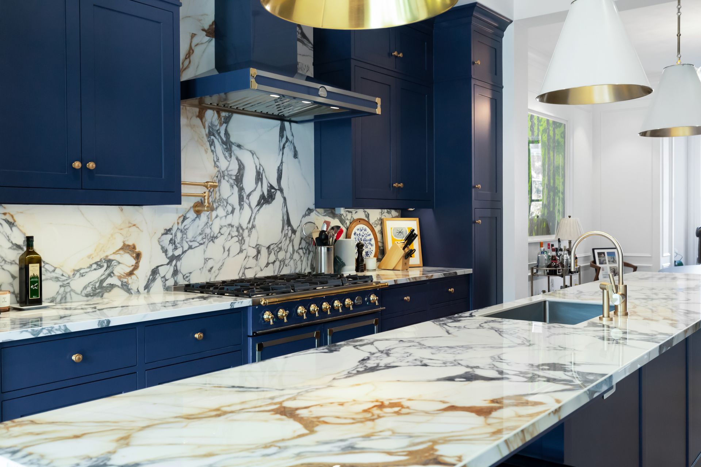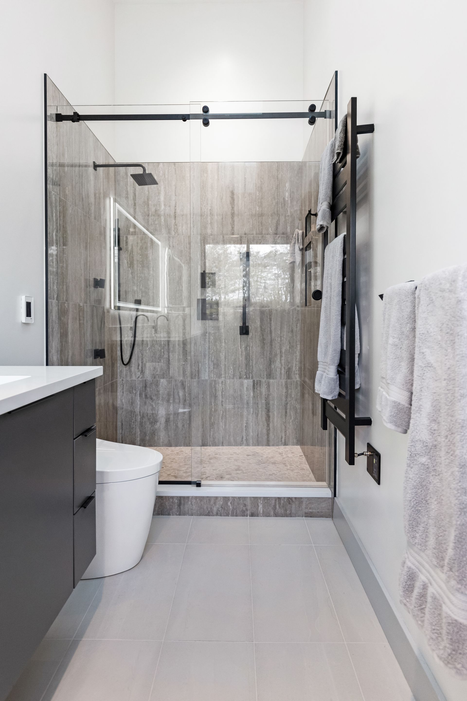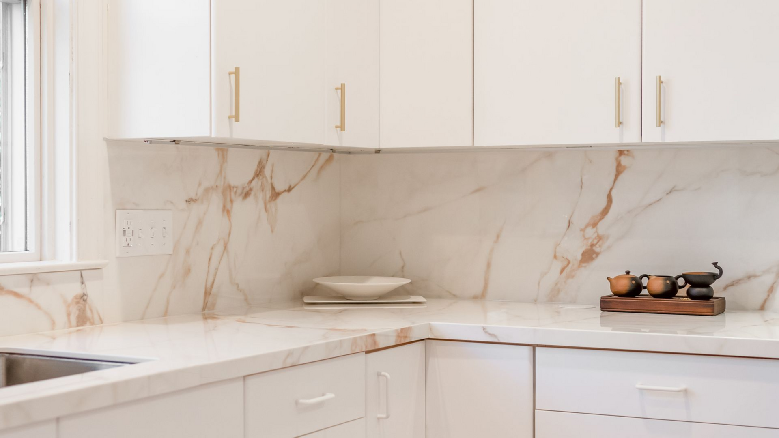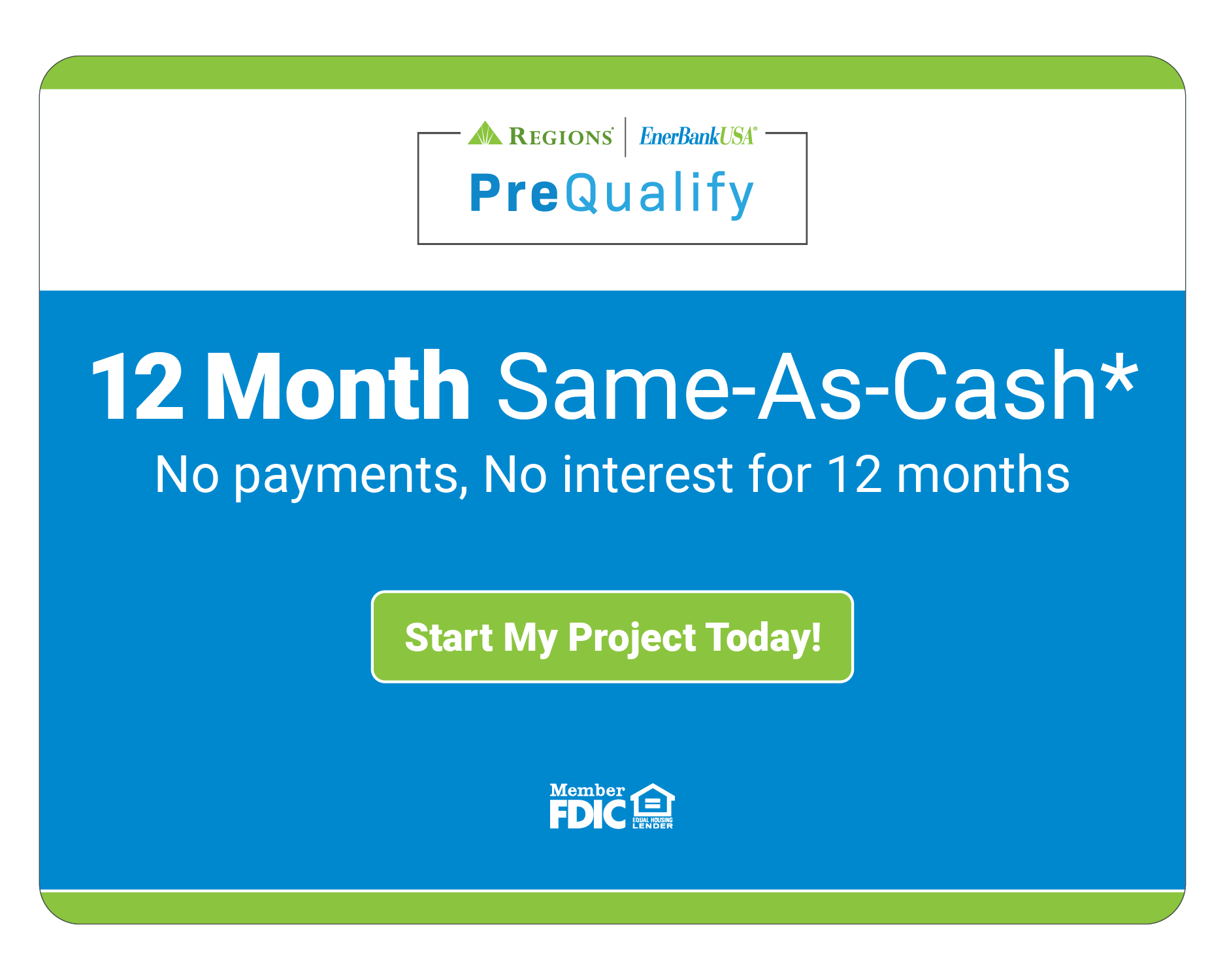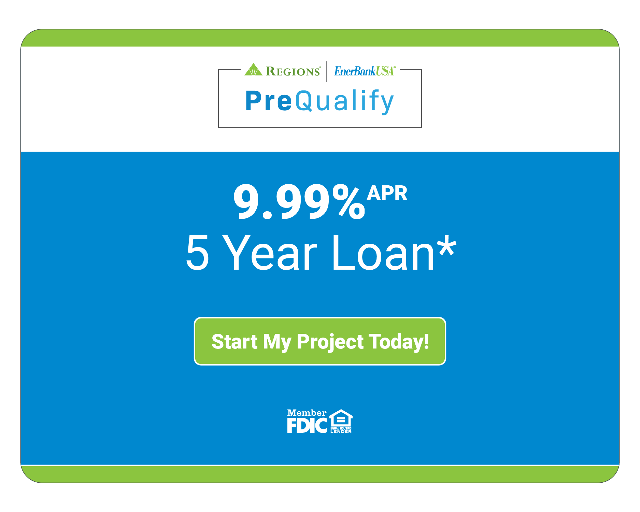By Haley Nolan
•
September 16, 2025
Maximizing a Small Kitchen: Storage and Design Hacks Small kitchens are full of challenges and full of opportunity. A compact space doesn’t have to mean cramped, cluttered, or compromised. Whether you're doing a full renovation or just looking for smart ways to refresh, thoughtful design and clever storage make all the difference. At Counter Culture, we believe that even the coziest kitchen can feel expansive, organized, and beautiful. Here are design- and storage-forward hacks to get maximum function and style from a small footprint. 1. Plan for Flow first Before picking finishes or appliances, think about how the space will work. Work triangle rules: The sink, stove, and refrigerator should be arranged to minimize steps. In small kitchens, keeping these zones close but not in the way of each other is critical. Zone-based planning: Group tasks and tools (prep, cooking, cleaning) so everything you need is within reach. Think mobility & clearance: Even in tight layouts, ensure door swings, drawer pull-outs, and appliance access don’t block pathways. 2. Use Every Nook and Cranny Small kitchens reward attention to detail. A few overlooked spots can yield big gains. Toe-kick drawers: The space beneath base cabinets is often wasted. It can become hidden storage for baking sheets, trays, or seldom-used cookware. Above-cabinet shelves or trim: If your ceiling height allows, build shallow shelves above upper cabinets. These are perfect for décor, cookbooks, or items you don’t use daily. Vertical storage on walls: Floor-to-ceiling shelving or cabinetry makes a kitchen feel taller and stores much more. Hooks, magnetic strips, pot racks—all help take items off the countertops. 3. Choose Cabinetry & Hardware that Work Smart Cabinets and hardware are the backbone of kitchen usability. Smart choices here pay off big. Deep drawers vs. cabinets: Drawers pull out fully and let you reach back. Deep cabinets can hide items. In small kitchens, more drawers or pull-outs means fewer wasted, hard-to-reach corners. Pull-out shelving, lazy susans, and swing-out pantries: These allow you to access everything without moving things around. Corner units that swing out, for example, make corners useful instead of black holes. Sliding or pocket doors: To gain space, consider doors that slide or retract rather than swing. This is particularly helpful in small footprint or tight-access areas. 4. Multitasking Surfaces & Appliances When square footage is limited, things have to pull double or triple duty. Fold-down or pull-out prep surfaces: A drop-leaf counter extension or pull-out cutting board offers extra prep space when you need it and tucks away when you don’t. Integrated appliances: Think built-in microwaves, under-counter ovens, or appliances tucked in appliance garages. Keeping large appliances off countertops preserves visual calm and work space. Multi-use furniture pieces: A storage bench can double as seating. A rolling cart can serve as additional counter, storage, or as a mobile island. 5. Light, Color & Texture to Amplify Space Appearance plays a huge role in how roomy a kitchen feels. Good materials and finishes can help expand what’s real and what’s sensed. Light colors + reflective surfaces: Whites, light neutrals, and gloss or semi-gloss finishes help bounce light. Glass-front cabinets, backsplashes, and polished metal fixtures add reflectiveness. Consistent materials: Using the same countertop material or cabinet finish across multiple surfaces reduces visual clutter and makes the space feel more seamless. Lighting in layers: Combine ambient lighting (ceiling or overhead), task lighting (under cabinets, over stove), and accent lighting (inside glass cabinets, toe kicks). Bright work zones and soft surroundings make space feel larger and more inviting. 6. Declutter, Organize, and Maintain Even the best design fails a small kitchen if clutter overtakes it. Organization isn’t just helpful—it’s essential. Regular purge: Keep only what you use frequently in your kitchen. Extra gadgets, mismatched dishes, or unused appliances should get moved or stored elsewhere. Organizers ÷ers: Drawer inserts, shelf risers, and utensil trays help every item have a home so things don’t spill into every available space. Keep prep zones clear: If counter space is precious, minimize the items that stay out. Store items that clutter the workspace unless they’re used almost daily. 7. Invest in Quality Materials In small kitchens, the choices you make show. Because there’s less area, every surface is more noticeable and more used. Durable surfaces: Quartz, porcelain, or engineered stone countertops resist stains, wear, and look clean over time. Hardware that lasts: Smooth, sturdy drawer slides, reliable hinges, and quality handles all contribute to how easy the kitchen is to use long-term. Smart finishes: Materials and finishes that resist fingerprints, are easy to clean, and hide wear well make a big difference. 8. Make Style Work Without Sacrificing Function Don’t feel like storage, utility, and style are mutually exclusive. Cohesive hardware & color palette: Use matching or complementary hardware finishes to streamline the look. Even small accents such as lighting, knobs, and pulls can pull the design together. Open shelving with restraint: Let open shelves display items that are attractive. Think matching dishes, cookware with a pop, or objects that signal personality. Keep the rest behind closed cabinetry. Texture and detail in small measure: A patterned backsplash or a statement faucet can make the room feel custom without overwhelming the senses. Final Thoughts Maximizing a small kitchen is all about strategic choices. When storage is optimized, workflow is efficient, surfaces are well-chosen, and style is coherent, even the smallest kitchen can feel open, elegant, and deeply functional. At Counter Culture, we love helping homeowners transform challenges into design wins. If you’re thinking about refreshing your kitchen or doing a full remodel, we’d love to talk through your space, help select materials, plan the layout, and bring the ideas to life! Give us a call at (240) 821-5257 or stop by one of our showrooms located in Kensington, Beltsville, and Cumberland, MD.
